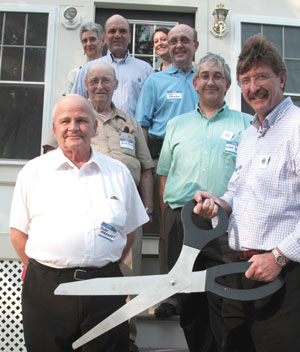
A ribbon cutting ceremony heralded the completion of the Jackson Street Group Home project.
By Harry Kane
The Walnut Street Center has expanded, and now a new group home for handicapped adults opened last Friday July, 22 on Jackson Street. “There are currently 18 of these facilities in Somerville now,” said Katherine Hardy, the Office Facilities Manager at the Walnut Street Center. “There will be 5 new tenants living at the Jackson Street facility starting in August.” The Walnut Street Center provides support services in Somerville and other nearby communities to people with developmental disabilities.
Joe Churchill, Executive Director at the Walnut Street Center said, “The Jackson Road Project represents Walnut Street Center’s continuing effort to provide excellent service delivery and state of the art facilities for the intellectually and physically impaired consumers we have pledged to serve. I intend to continue the tradition started by the Walnut Street Center over 40 years ago, to increase opportunities for our disabled consumers to live as independent and productive members of the community.”
The funding for this project was earmarked in 2003 and construction began for the facility in 2010. Juan Gomez, Finance Director at the Walnut Street Center worked in coordination with the DDS to secure funding and make the project a reality. The US Department of Housing and Urban Development (HUD) gave $614,400 while CEDAC gave 472,629 and the City of Somerville allotted $80,000. The total cost of construction and development was $1,167,029.
John Wheeler, The President of the CARE inc., the Community Alternative Residential Environments said, “Our board’s responsibility is the financial viability and the care-taking of the facility. We make sure the resources we’ve got are being invested correctly.” This property had previously been a group home and had an open lot next to it, so this made it possible to build a larger group home. Wheeler referred to the Jackson Street Project as a “half renovation, half stick built project.”
Jim O’Dea, the Director of Residential Supports thought there were plenty of design features worth noting. “There is a lift system throughout the house so that the folks can safely get from the bedroom to the bathroom. We have the four bedrooms along the back of the house. Each of the bedrooms has access to the back deck so in an emergency we can very quickly, safely, and easily have the ability to evacuate people. In the kitchen we dropped the stove and countertops down so that the folks in wheelchairs could participate in any of the activities that took place in the kitchen. In the far bathroom we have the wide-open shower with the same track system that brings folks into that bathroom. We designed it with a lot of light with a nice bright cheery atmosphere to live in. We designed it so we could get the wheelchair van up around the back so that after activities they can get back up the ramp and into the house. Out in front we put in an elevator lift that we can use to help people get in and out of the house if need be. They kept the nice front porch so people can sit out and hang around out there, put the windows up and the screens down and just kinda enjoy the neighborhood.”












Reader Comments