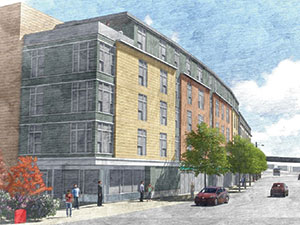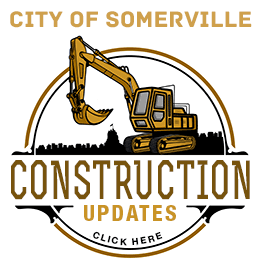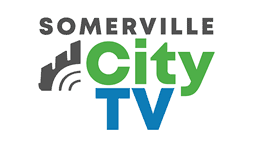Washington St. plan links market rate and affordable housing
*

An architect’s rendering shows the proposed mixed use development on Washington Street looking toward McGrath Highway. – Photo by Dimella Shaffer
By Elizabeth Sheeran
It’s a unique opportunity to increase affordable housing options for Somerville families and bring added vitality to Union Square. Or it’s a poorly designed, oversized building project that will hurt both property values and the quality of life for neighbors. It just depends whom you ask.
More than 100 residents crowded into the Visiting Nurses Association conference room last Thursday for the Planning Board’s first public hearing on a proposed mixed-use property development at the Eastern edge of Union Square, a project that has generated strong opinions from both sides in the past.
Public statements at the meeting ran about two-to-one in favor of the plan, which includes both market rate and affordable housing on the site of the Cota Funeral Home at 197 Washington Street, and the former Boys and Girls Club at 181 Washington. Proponents said the project will help preserve the neighborhood’s diversity by building in affordable housing before the planned Green Line Extension reaches Union Square and inflates real estate prices.
“This project can make a great neighborhood even more vibrant,” said Chris Wallerce, who identified himself as a Union Square homeowner living on Bow Street. “I believe that everyone in Somerville deserves a chance to live in that wonderful neighborhood. Especially with the transit coming in, it’s getting more and more expensive. And having something besides a vacant lot to look at coming in would be such a welcome addition to Union Square.”
But the most vocal opposition came from the project’s immediate neighbors, especially Prospect Hill residents whose homes look onto the rear of the property from Munroe and Boston Streets, who say the project design is just too big and too dense for the site.
“There isn’t a single person who’s an abutter to this project or within 100 feet, 200 feet, 300 feet or 500 feet of this development who is in support of it in its current form,” said Munroe Street resident Sam Miller.
The plan before the Planning Board is a joint proposal from the local non-profit Somerville Community Corporation (SCC) and Boston-based property developer Cathartes Private Investments, who linked their separate projects earlier this year. It includes two five-story buildings, separated by a single driveway leading to a shared rear parking lot, with retail and commercial space at street-level and residential units above.
The SCC plans to develop the building at the corner of Washington and Boston Streets as a 40-unit affordable housing project, subsidized by a mix of grants and tax credits. All of the one- two- and three-bedroom units would be reserved for residents who earn less than 60 percent of the area’s median annual income, or about $57,000 for a family of four, and at least 28 of the units would be reserved for current Somerville residents.
The Cathartes-owned building next door would include 44 apartments, of which all but the zoning-mandated 10 percent would be priced at market rates. Project architects, who have modified the plans over the course of several neighborhood meetings, said the buildings are designed to look like a single development, with no obvious distinctions between the market-rate and affordable-housing projects.
The plan also entails a re-design of the streetscape along a stretch of Washington Street, with widened sidewalks, new bike lanes and additional on-street parking. Some of the nearly 90 parking spaces behind the buildings will be reached by a new driveway off Boston Street. And small plazas will be created at the edges of the project.
Supporters of the project noted that the developers had responded to neighborhood concerns by adding more community space, lowering the overall roof height by five feet, angling the building and reducing the number of stories along Boston Street to better preserve views, and removing so-called mechanicals like air conditioning units from the roof of the SCC-owned building.
SCC director Danny Leblanc said the unique private/non-profit partnership will transform an underutilized piece of land into the kind of transit-oriented development envisioned for Union Square, with over 50 percent of the units available for low or moderate income Somerville families. SCC supporters rallied outside last Thursday’s meeting, and presented the Planning Board with a string of postcards supporting the project.
But project opponents at the meeting said they’re all in favor of creating more affordable housing in Union Square. What they object to is the size and layout of the proposed plan in its current form.
“It’s not about affordable housing. It’s about the building,” said Kristen Zecchi, who said the five-story building would block the view of downtown Boston that contributes to the property value for her home Munroe Street. “I’m concerned about the affordability of my own housing. It’s scary to look at the prospect of your mortgage being under water.”
Zecchi was among several residents who asked the developers to lower the building height still further and keep both rooftops clear of mechanicals. Neighbors also voiced strong opposition to the added driveway off Boston Street, and said the plan would make existing traffic and parking problems in the area even worse, especially when there’s snow. And opponents said the property doesn’t have enough community open space for the number of people who will live there.
Somerville Planning Director George Proakis said his department has reviewed the project plan and is recommending Planning Board approval. He said the proposal meets both the intent and the specific requirements of the CCD-55 zoning designation assigned the site during the 2009 Union Square re-zoning process, which envisioned mixed-use development along central corridors like Washington Street, with buildings up to 55 feet.
At Thursday’s meeting, area residents who spoke in support of the project noted that the properties were bound to be developed at some point, and said the joint proposal was a better bet for the neighborhood than what might be proposed by luxury condominium developers down the road.
“With the T coming, change will be coming here regardless of our involvement,” said Jeff Allen, who said he lived across the street from the proposed development. “Taxes will go up, housing prices will go up. But with 80 or so mixed income units, it’s the best plan I’ve seen to allow current families to remain here.”
The Planning Board asked the developers to look at removing mechanicals from the rooftop of the Cathartes-owned building and will review the project further at its next scheduled meeting on Thursday, July 11. Public comments will be accepted until Monday, July 8, and can be emailed to mwoods@somervillema.gov. More information about the project is on the Planning Department website, or at everyonessomerville.org.












Reader Comments